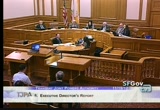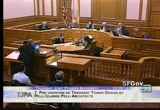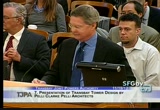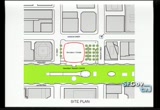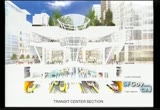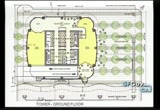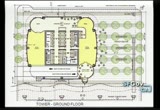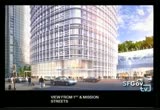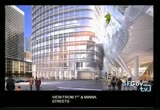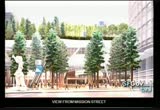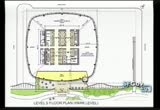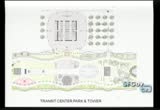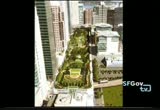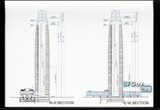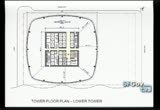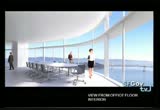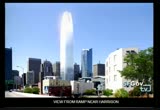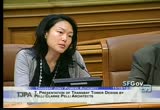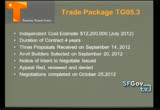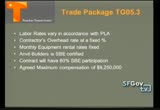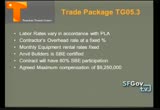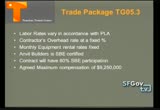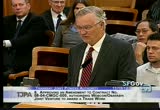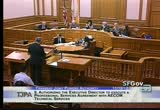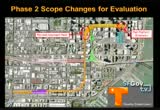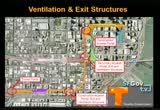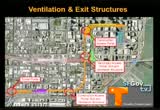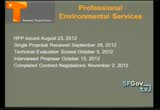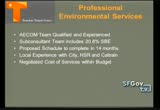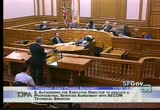tv [untitled] November 20, 2012 7:00am-7:30am PST
7:00 am
the public to address what is not on the calendar and rick smith would like to address you. >> and if there are any other members that would like to address us, if you do just line up. >> at the concerned concern about the elevated parks, while san francisco does not have a compared park there is transforming and programming successful public spaces such as the square and the gardens. as a resident i make use of those spaces for the cleanliness, and safety and a pleasant place to be and i can imagine this elevated park i would go there too, if there were the similar types of experience. i suggest looking at both for their geographic connection to
7:01 am
the transbay as well as for their clean, safe and welcoming space, they provide us all. thank you. >> thank you, mr. smith. is there any other public comment? >> seeing none, public comment is now closed. we can move on to our consent calendar. >> we will move into your special calendar. item 7 is a presentation of the transportation bay by architects. >> and it has been some years since we brought the design to you. and now that the towers approvals are now in place i thought that it would be appropriate for the board to hear an update from the architect of the transit tower fred clark and give you and show you the latest design. >> or at proved design. >> great. >> good morning, directors. it is a great pleasure to be here, we have made an enormous amount of progress and let me just characterize what you are going to see this morning as conceptual design in nature. we really have not quite
7:02 am
started the full fledged design process. that is waiting for obvious reasons for various approvals. but we have engaged in an extraordinary successful collar collaboration with the san francisco planning department staff and so the design that you are going to be seeing i would characterize as the result of a very, very healthy collaboration with staff and we are quite proud of it. so i just need this here. >> and this is an image, several images that you are going to be familiar with. it simply puts the towering context and this is clearly one of the most important building complexes and we do see the transit center and the tower. and with the center with the roof, top, park and with all of its services and amendies, adjacent to it, is the large
7:03 am
tower. the tower of course is a key participant in the financial district of san francisco and we think that it represents the best thinking in the united states about transit-based development. the transit city tower is on mission street. it is address will be 101 first. and i will show you in a few minutes how that is going to be worked out. it is just north of the transit center itself. connects at the roof top park and also surrounded by greenry, and particularly on the eastern side, is a place called mission square. when will be a beautiful park, entrance to the tower as well as the transit center. here you see the ground floor of the transit center itself. it is designed to be a permeable building. the tower works directly with what we call the grand hall.
7:04 am
that is the main space of the center, in a perfect kind of compliment to each other of activities and address and support and even security and i will go into that in some detail. this street level is cut through the grand hall and the bus deck above that and then the park and then connecting the entire vertical, center of the transit center is or are several large light columns that bring light deep into the building all the way into the train level. the key in this section though is if you will notice is the connection at the roof park level with the transit center tower and i will go into that in detail and i have to say that is an exciting idea and i think that we are at the forefront of thinking, urban design thinking and we have
7:05 am
already had several, other adjacent properties talk to us about bridging to the transit center park. so i feel quite confident that that is an idea that will really have some great substance to it. this is the ground floor, what you see primarily is a great deal of public access. we have worked with the planning department to really increase the amount of retail that one finds publicly accessible and retail that we would find at the ground floor. there is 8,000 square feet of retail and you can see that the transcenter tower lobby with the primary address at first and mission is a key element in the ground floor and frankly public access and retail is the impression that one would have. in the lower right-hand corner of the tower is also a lobby for an elevator that takes you
7:06 am
up into the transit center park. that is a result with a great deal of conversation with city planning. i think that it is a superb addition to the design thinking and i will show you in a few minutes how that might appear from the outside. >> you see the mission square with about 20 california redwood trees and a very beautiful grove and this is all designed with the peter walker and partners and in among the trees is a fanicular accessible to the park itself. i would say that one of the key under lays of the work that we are doing here has to do with security. we are going to have over the process of the coming design, several ongoing discussions with the tj pa, it is very important that security be managed jointly between the tower and the center. we are beginning to have the concepts for the security in the square and the lower parts of the center, so to say that is an important part of our
7:07 am
agenda. this is looking at your standing across the street at first and mission looking back to 101 first street. although it might be hard to see on this slide, the lower five floors of the building actually have a slightly heavier metal detail, slightly deeper metal sun shades, i will go into that in some detail in a few minutes. this is an interesting notion that has come out of our work with city planning that actually creates a kind of base for this very tall building that very gently it hits the ground and this is something that is an idea that one can trace back into the history of architecture, but realized here in a very contemporary fashion. >> that base, that thicker base is at the lower five floors and the additional metal depth also does a couple of things for us.
7:08 am
it helps us mitigate the effect of wind shooting down the exterior of the building. so imaging that this will be a very calm environment when it comes to controlling wind. and it also allows us to address the whole issue of how to avoid birds flying into the structure. that extra depth and and keeping the birds from hitting the building. if you look across first street you see one of the key retail lobbies of the center at the street level. and you see the entrance to parking and you see the relationship between the north edge of the transit center and the south edge of the tower. now, you are standing across mission street. at the corner of mission and freemont. once again you see the heavier metallic work at the base of the tower and you see the grove
7:09 am
of redwoods and the sculpture at the corner and you see how lively and prominent that is going to be and i think that it is welcoming public presence in the streets of san francisco. and you are now looking directly across mission street, the tower is on your right and the grove of redwoods are inviting you to enter the center and immediately on access in front of you are the two main doors of the transit center. to the left is the sculpture. and next to that is a fanicula ascending to the park above. and if you know something of the detail that pete walker has been using, there are a grove of redwoods at the street level and transit park and in many ways there is a beautiful and logical connection between the ground plane and the park itself. >> now, you are standing at the end of the transit center to your left in this view will be the main doors of the transit
7:10 am
center, you see the grove of redwoods and just to the left on the side, are the elevators that will take you up to the park and again, highly visibility, the elevators themselves will have a particularly shape a very special shape and the lobby for the elevator will be promine. >> the tower program is going to be an amenities based, there might be a retailer or dining of some sort yet to be worked out. you see to the right-hand of the bridge is the elevator that brings you from mission square up to the park father to the right is a vanicular. i think that one of the interesting things about the design of this tower and you see it in this slide this is
7:11 am
one of the first buildings built to the new code in san francisco. there are three exit stairs in this tower typically there would only be two. that is the result of the thinking after 9/11 and this is at the forefront and the concern that one has about exiting a building, when it is under stress. this is at the park level, once again, you see that the toweris occurring more or less at the center of the park, an important point of activity and there is a cafe and a large public performance area just outside of the porch of the tower and so it is idealy positioned to support the life of the park itself. here you are on the park level, looking back toward the canopy over the porch that connects to the tower. immediately to your right as
7:12 am
you are looking to the you can see the sculpture. if you look to the back you can see the canopy to the porch and the park to the left and the entrance of the tower park level just beyond and you are in the park itself. just beyond the tower and i think, once again, this is just going to be an extraordinary experience, full of life, full of amenity. and with a tower and a transit center park working together to create this very, very special environment in san francisco. and the roof top view, once again. let me just go into a little bit more detail about the design of the tower and again, i want to under score the fact that we are really just at the beginning of our work. it is going to sound more resolved than it actually is at this point. we do know a great deal with the technical performance of the building, so we know exactly where we are going. the tower is a tapered form, the largest floor plate at the street level is a little bit
7:13 am
over 26,000 square feet, the smallest is 18,000 square feet. and the tower is 1,070 feet tall and has three levels of parking below grade and below that supporting the tower are 42 eight-foot diameter piles that go all wait to bed rock, and so in a way conceptually the structure of the foundation of the tower is quite similar to the foundation of the transit center itself and we are very, very careful about the interaction of the two buildings structurally, one with the other. the elevator core is also part of the structural system. it is four feet thick, at the lowest level and tapered in size of the tower and goes up and so it allows an enormous amount of stability to the tower's structure. and in a building this tall, it is very interesting, obviously seismic design is critical but
7:14 am
at this height of 1070, it is really wind that one has to design for primarily over seismic, if you design for wind, appropriately you have designed to seismic. that is the key to the very robust central core that has a concrete box surrounding it. you see the three exit stairs and you see the great number of elevator and this happens to be one of the lowest floors and that is the low, rise, elevator core that is colored in. this is the mid point of the tower and this is about a 20,000 foot square plate and then the top plate of the tower, 18,500 square feet. at the middle part of the tower's exterior, there is also still the middle, shading that is surrounds the entire building access of sun shade
7:15 am
and access of architectural defining advice giving the building a great deal of texture. it is anticipated to be painted in a very beautiful, white, metal metallic color that has a resonance and glow in the sunlight and also even in doctored conditions will feel rather light and inviting. you see, that from inside we have been careful to keep the large columns away from the corners, so that the curved corner creates this beautiful panaramic view from the plate out to the views in the distance and at the tower's top we have since we began to work with city planning, we have introduced a vertical facet that is some 160 feet tall. very large scale. urban gesture that allows us to make an impression on the san francisco sky line, very elegant, and very understated which also allows us to create
7:16 am
quite a beautiful effect with the lighting in the evening and i will show you a bit more of that later. >> here are some invoices from various vantage points from around the city. the city staff was concerned that we look at the building from a number of points of view and i will take you on that tour quickly. this is the view from the end of pier 7. and this is the ramp near harris center and you see the vertical facet in the top, how it will appear in the final building. and a bit more distant because it is from potrero hill and very important view. from deloras park, not only is the building the tallest in san francisco, but i think in many ways it takes on the responsibility of being the tallest in a very stately, and elegant fashion. and finally in the evening you see the effect of the vertical facet, we intent that light
7:17 am
that much more brightly than the rest of the top. this allows us to create a unique image for the tower at the same time being careful about how we are using energy. and i think that it creates a wonderful counter point in balance to the transamerica pyramid. thank you. >> are there any questions for our presenter? >> seeing none, thank you very much. it was very, beautiful. and it was great to see the full design, and i appreciate actually seeing it from multiple perspectives from the city lines. thank you. >> okay. >> we will go ahead and move into your next system. >> item 8 is approving an amendment authorizing to award a subcore contract in an aamount not-to-exceed $9 million over four years. personnel and material services increasing authorized costs by 9 million 250,000 and increasing the authorized
7:18 am
construction services,. >> directors, dikes will report on this item. >> good morning, directors. brian dikes, principle engineer. this trade package is to provide four personnel and material lift hoists one for each section or zone of the construction, so that you always have a quick safeway to get people out if they are hurt and equally that it is all to supply the materials provided for all shifts and all shifts not just eight hours a day. and one of those will be a certified mechanic as well and so any instant repairs can be done. they will conduct all maintenance and inspections on a regular basis.
7:19 am
including certifications and dismantle all of the equipment at the end. we started with... we received a cost estimate independent one from webb corp in july, and for duration of four years starting in january, for $12,000,000. >> three proposals received on december the 14th and anvil builders was selected on september the 20th. and notice of intent to negotiate was issued but this is an as-needed, or you need each piece of equipment and so it is therefore as need and we need to negotiate rates and an appeal was received from one of the other bidders and it was concerning licenses it was reviewed, the licenses were
7:20 am
checked and the appeal was denied. we then entered negotiations on the contract, which was completed on october the 25th. what we did basically was to negotiate the labor rates, in fact, not really a negotiation, we insisted that they were all in according to the pla that we have now signed. so those labor rates will vary as the union agreements change over a four-year period. and we have allowed for that, but we negotiated with the contractor of a mixed overhead rate throughout for the whole four years, as a percentage on the labor. and all of the monthly equipment rental rates were fixed and anvil builders, in fact, sbe certified and also
7:21 am
have a disadvantage of veteran's business, who actually will be supplying the design and the electrical connections. and they have an agreement with usa hoists to provide all of the equipments which is leased to the project. so the contract will, in fact, exceed the 80 percent sbe. and we agreed with the negotiation of 9.25, approximately a million under the next lowest bid. all of the three proposals were inside of the original estimate. so the staff is really quite comfortable to recommend that the board authorizes the contract for 9.2 million to anvil builders. are there any questions?
7:22 am
>> i just have one quick question. and so, being that you had three applicants but two were not responsive, because they didn't submit all of the required documents? did we get an understanding as to why that happened during the process? >> it would appear that that would, pure laziness, frankly and it was obvious in the documents and they signed off the check as to say that they had done all of this and provided it and yet it is like fly america, all of these documents which were required, were just not signed and submitted. a successful one has every single piece and i considered the longer one than any of the others. >> thank you. >> any other questions? >> okay. >> move approval. >> yes. >> the first and second and members of the public, wishing to address you under this item? >> director harper? >> aye. >> lloyd. >> aye.
7:23 am
>> metcalf. >> aye. >> kim. >> aye. >> that is four ayes and item 8 is approved. >> thank you. >> could we call item number nine. >> authorizing the executive director to execute a professional services agreement with acom services to provide a envier impact statement, preparations service for the transbay center program for an amount of $1.3 million and a two-year term. >> directors brian dikes will also report on this item. >> this contract is to provide, supplemental work, supplemental to the previous feis, eir which was certified in march of 2004. and the reasons for this is that there are changes of a little more small things, and there are changes to accommodate, high speed rail requirements as we have designed the project and we are now at 30 percent of the
7:24 am
structures. to make it easier, here is a picture of what is involved. the first thing is that the approach radius were increased from 500 to 650. it is still, but, we wanted to keep as close as possible within the existing right-of-way and we do, of course, with these larger, do effect a couple of properties that were not in the original documents. we also needed four and longer lengths of the platforms, hence what was agreed as when we get the high speed rail in we will in fact face to extend the platforms from bills street to main street underground and so that is the rail extension part of it. in addition to that, the original, the final designs of
7:25 am
30 percent design, has revised, smoke, exhaust plants, ventilation structure, in fact, with the secondary access. so, while we always had a ton of... down at fourth and king, and we always had an open excavation as we turned the corner so that we could work from there, we are also using two other properties along the way, for secondary access during the construction and we will in fact have the shaft excavate from and we will put in those shafts all of the vent equipment and structures at the top. and while we do own one of these properties it is different from the original documents where the intention was in fact a vent in the city streets which is what they used to do in the old days in new york and it is not acceptable any more. and the other property down on the corner of third and towns is in fact a new property.
7:26 am
and it currently is owned by mcdonald's. we will also do one of two other minor pieces that were not fully covered in the previous document and really being out dated and one of those is the underground pedestrian tunnel which will now in fact we have decided to be a straight shot down beal street to embarcadero station and you can see where you are going. it would be underground, people-mover, with remarkable on either side. and we issued an rfp for this work in august of this year. we received a single proposal on september the 28th. briefly this proposal was from a large company, very well qualified and when we checked up afterwards. we found that small companies
7:27 am
found that there was too much scope of work within this and too many things to do that any one small company could not do it by themselves and the other major companies could have done this. are really already conflicted out because like urs, pass and transportation group and already heavily involved as designed on this project all for high speed rail. so we do need an independent company doing this. we had technical evaluation and the proposal was extremely well presented. and we interviewed them. and they had the right staff. and we completed the contract negotiation after the interview this month. just by way of saying it, on themselves is a well qualified company and could have done all of this work or nearly all of it themselves. but they conducted to ten small sbe companies to cover specialized work and they are
7:28 am
all in fact, companies five of them in san francisco, that we worked with before, with specialized knowledge on and can use that without having to reinvent and have done the traffic counts for other projects for the city planning and they have done, hazardous material inspection and they have down archaeological and historical building works all for us. and so it is a very good team that acom has put together and no need for a learning cycle and they actually propose a schedule of 14 months which was less than what we would advertise. so we look forward with all of this experience that they have and some of the individuals on it worked for other companies and another company which did in fact some of the high speed rail. so really, you can go in and you have one proposal. we got the best one, and i
7:29 am
would have wanted in the first place and so i have no hesitation in recommending the board of directors to authorize this contract for a two-year period just in case we get into many questions, which sometimes happens in environmental work. >> thank you, any questions from board members? >> yes? >> director harper? >> i probably showing my ignorance here lack of not being here for a while. but there is a lot of construction work, i understand that. but i can't think of a significant environmental impact saying, yeah they better check for this or that. has anybody run through an initial study of what they are looking at? >> yes, we have done initial work through the transportation group. the additional construction work which makes noise and so on, and i don't think that it is huge, and it is underground most of it.
71 Views
IN COLLECTIONS
SFGTV: San Francisco Government Television Television Archive
Television Archive  Television Archive News Search Service
Television Archive News Search Service 
Uploaded by TV Archive on

 Live Music Archive
Live Music Archive Librivox Free Audio
Librivox Free Audio Metropolitan Museum
Metropolitan Museum Cleveland Museum of Art
Cleveland Museum of Art Internet Arcade
Internet Arcade Console Living Room
Console Living Room Books to Borrow
Books to Borrow Open Library
Open Library TV News
TV News Understanding 9/11
Understanding 9/11